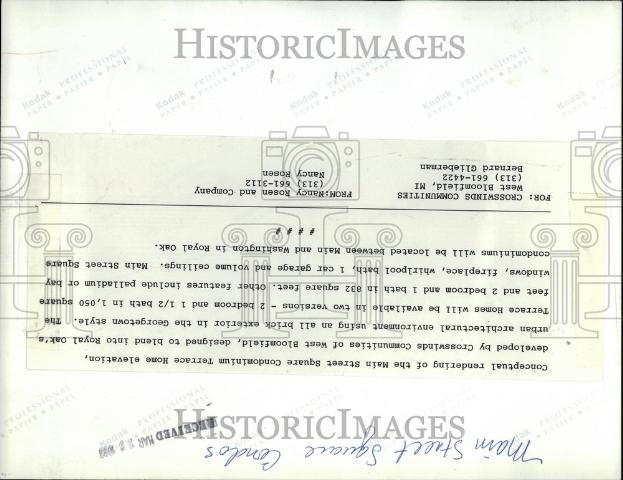During the holidays, our shipping team will operate on a modified schedule, and orders will not ship daily.
We appreciate your patience! Regular shipping hours will resume on January 5, 2026.
Menu title
This section doesn’t currently include any content. Add content to this section using the sidebar.
Your headline
Image caption appears here
$49.00
Add your deal, information or promotional text
Every photo in our collection is an original vintage print from a newspaper or news service archive, not a digital image. Please see our FAQ for more information.
